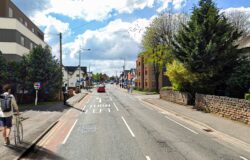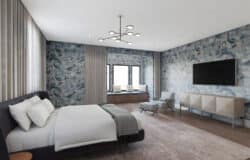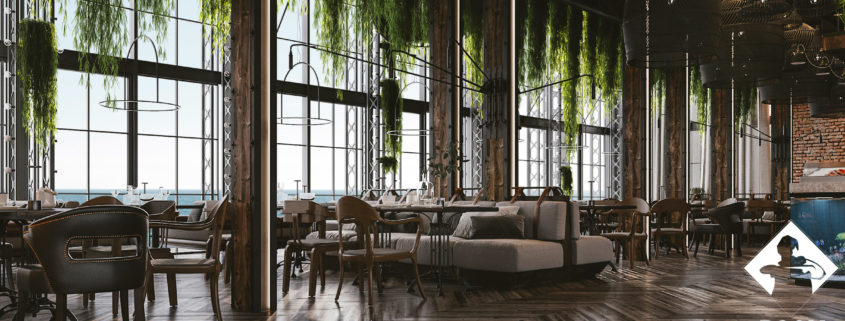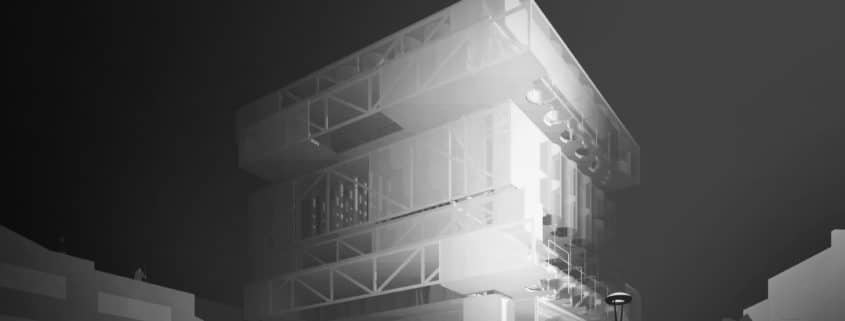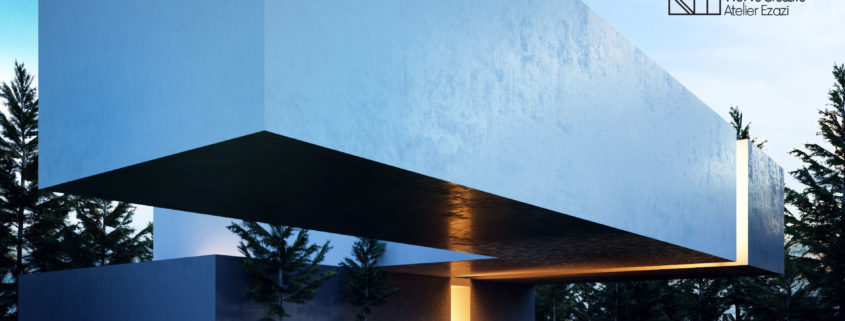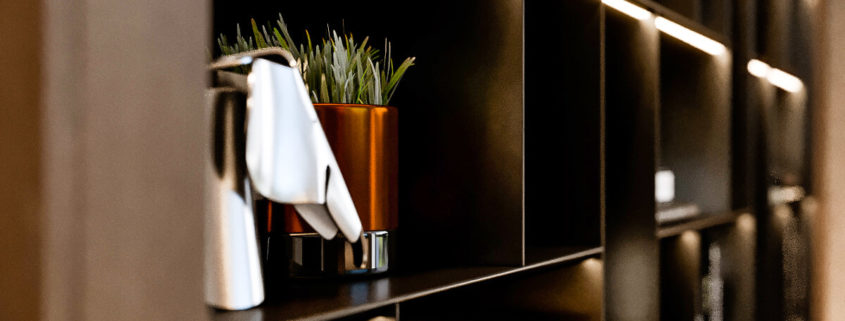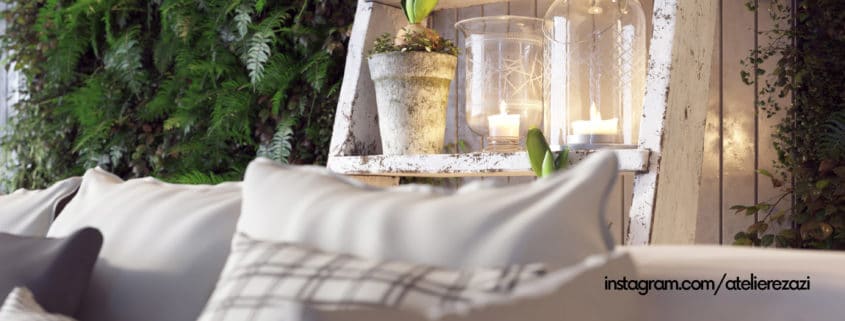YUG
Extreme attention to detail is what makes this project stand out. Restaurant is segmented in to four major areas open kitchen with atrium area, fireplace room, banquet hall, and Sea view terrace. Most of the furniture, lighting fixtures and chandeliers were designed specifically for this project. Each area has a unique design futures and mood in to it, nevertheless one could clearly see a conceptual bound that makes this project complete. Floor plans were designed as an open space with intuitive interconnected passages. Even though restaurant was designed with a distinctive stylistics as a whole, each space has its unique identity and features.
More on our website https://boom-project.com





