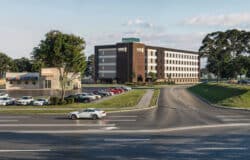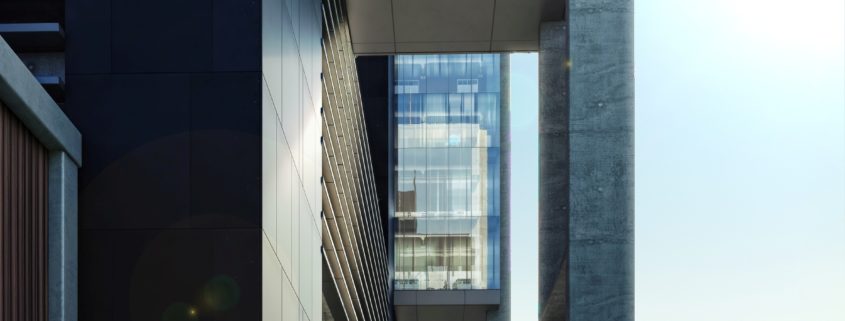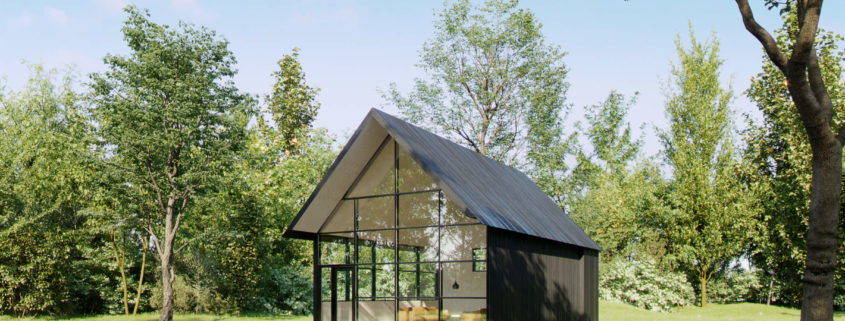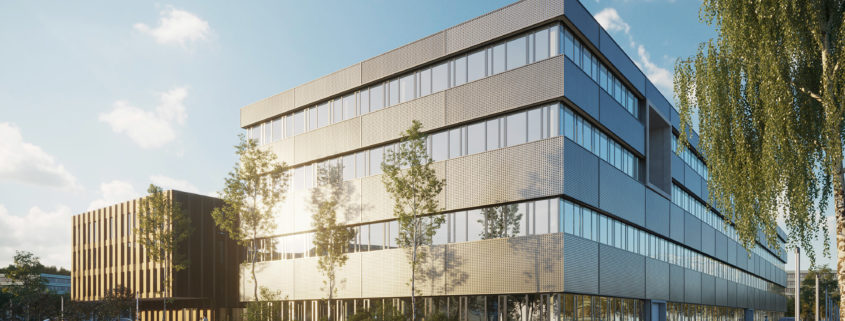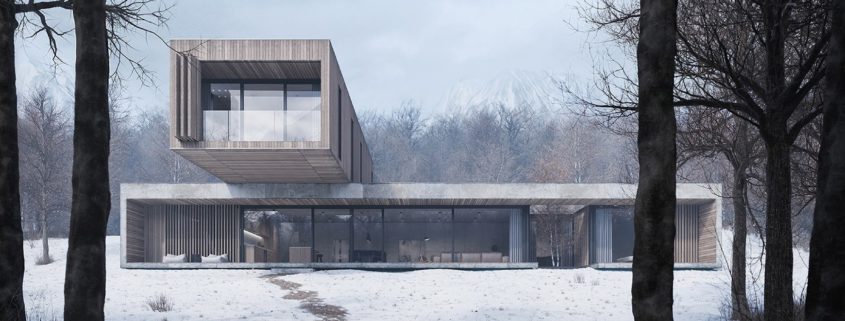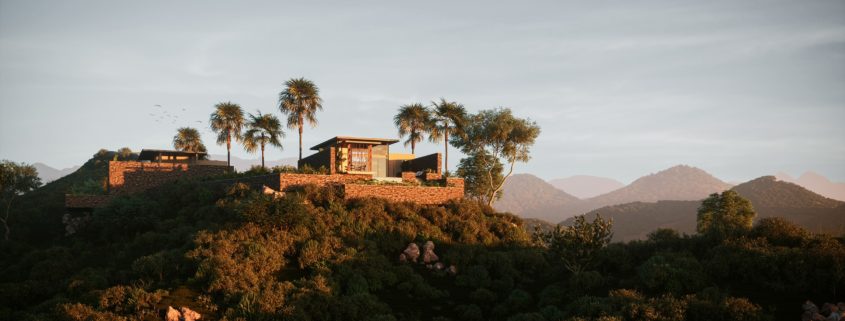The ‘Cantilever House’ is a non-commissioned project developed for Saint Gallen, in northeastern Switzerland, where the picturesque environment makes for a challenging but self-pleasing exercise.
As an architect and urban planner with more than 10 years of experience dedicated to the archvis industry, I believe it is essential to create my own conceptual projects in order to improve skills. For this reason, I’ve chosen to fully design the ‘Cantilever House’ from conceptualization of the exterior forms to all of interior design & styling. I also explored the project as a virtual photographer finding out the best lighting and camera compositions.
Click the link below for the full story:
If you like it, give us a follow on our instagram to stay close!
https://www.instagram.com/ax2studio/
Thank you!





