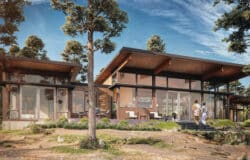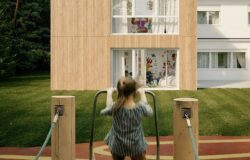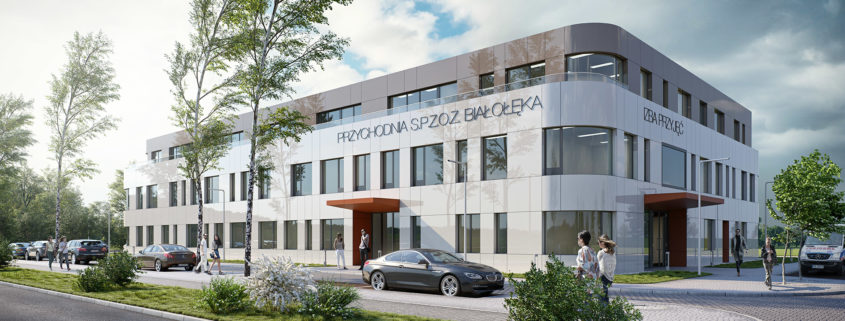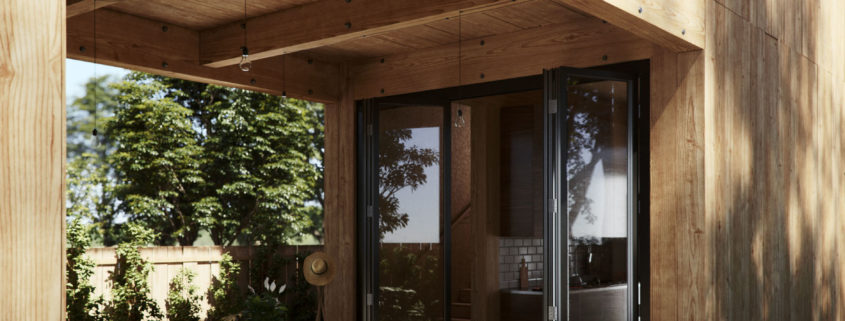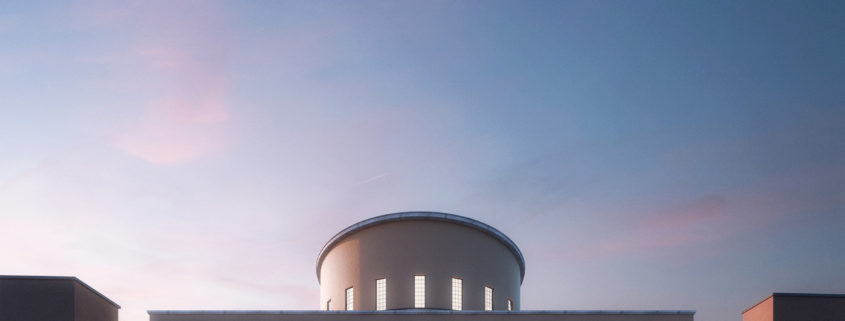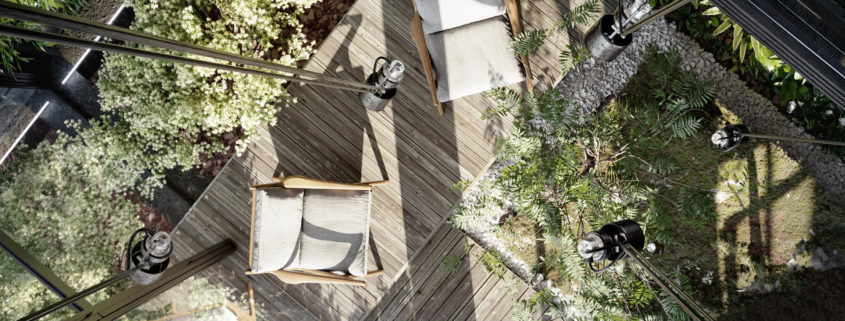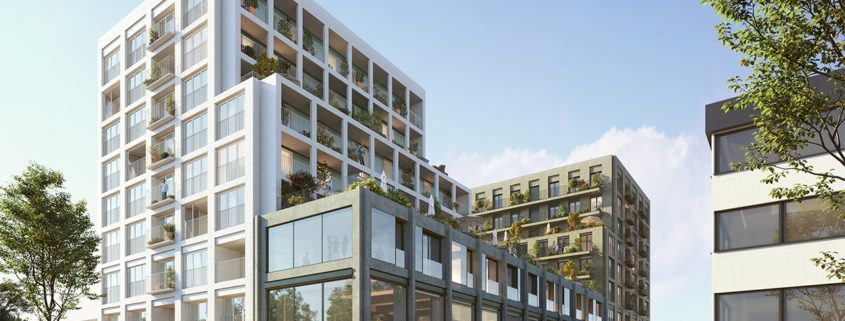Bialoleka Clinic
Hi ! I wanted to share a couple of images I made for Sosak&Sosak architects and their design for a Clinic in Warsaw, Bialoleka district. Software I used here is 3dsmax and Vray renderer. Plugins: forest pack for grass and rail clone to make the road and parking paving. Post produced with photoshop. People on the inside are from Viz-people.





