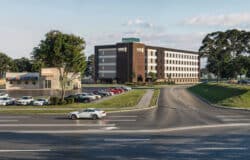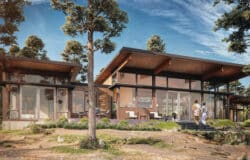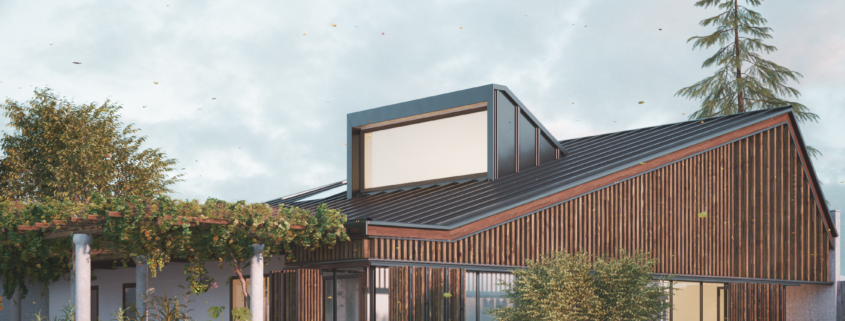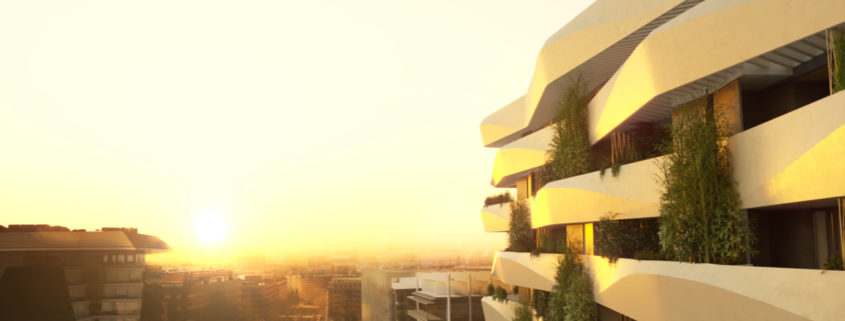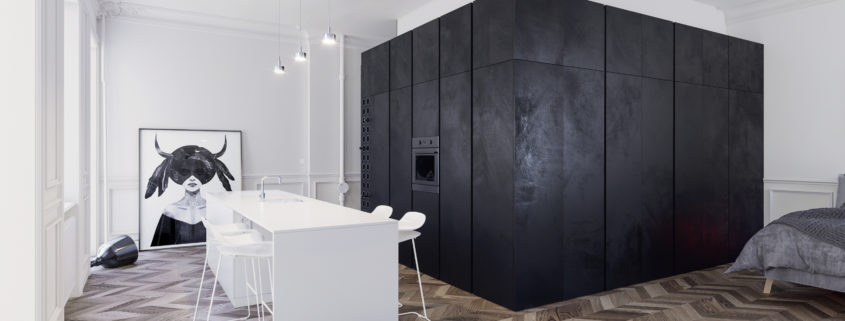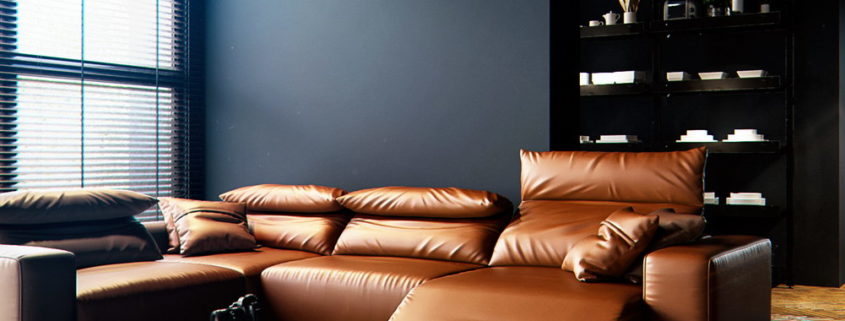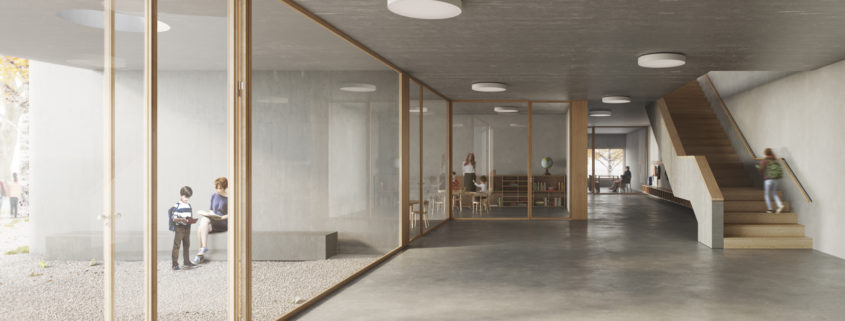Kapelle Salgenreute
There are always times when you don’t have any projects to do and you just kinda scroll through the websites endlessly trying to kill time, but we are trying to always stay busy with something, so when I saw this project on Archdaily I just knew that we have to do visualisation of it.





