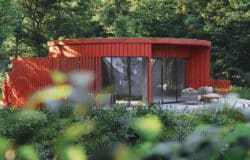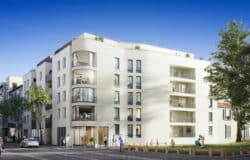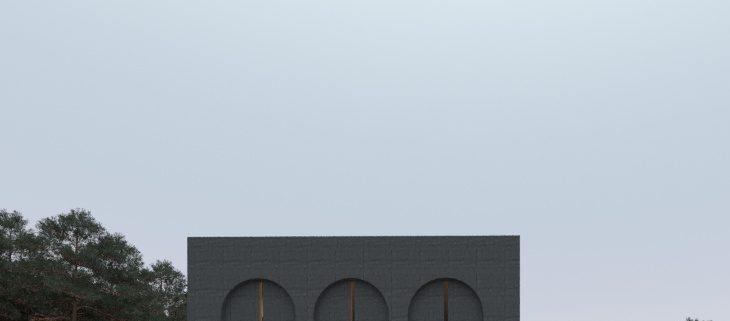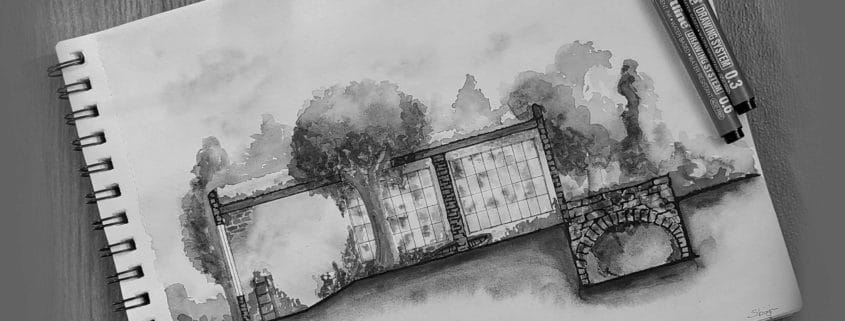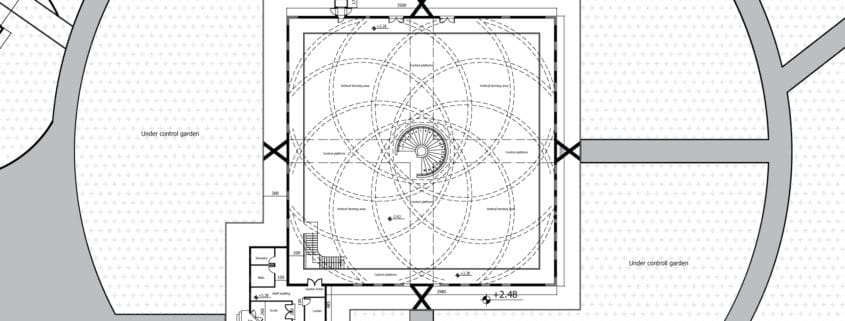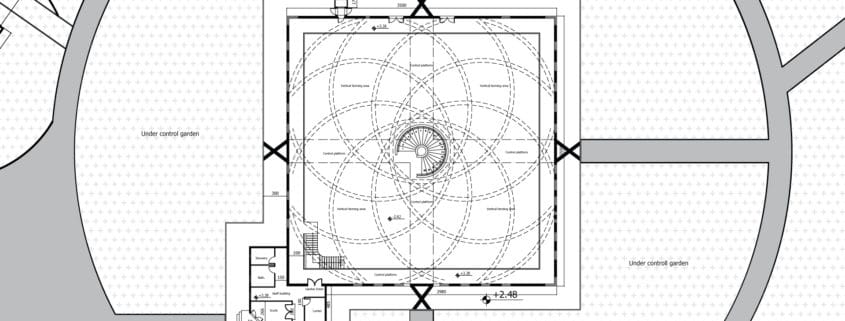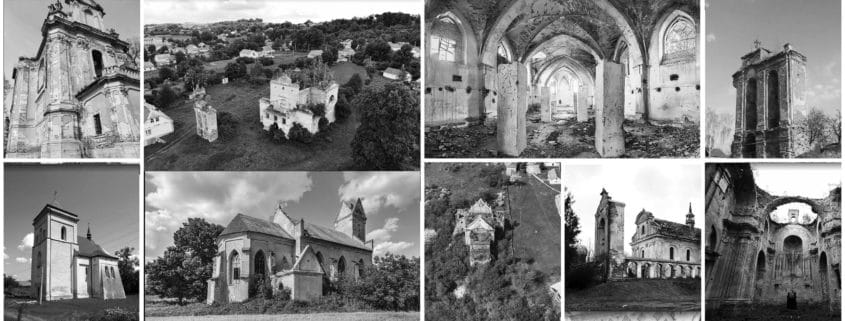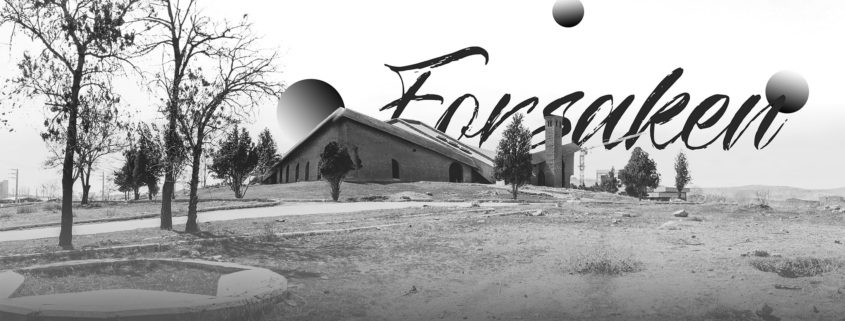My entry for this challenge is “abandoned Catholic churches of Ukraine”. With this work I would like to draw attention to the massive deterioration of abandoned architectural monuments.
The reason for the decline of these Catholic churches is the affiliation of modern citizens to a different religion – Orthodox. Most of these churches were built by the Polish many years ago, who at that time governed the current lands of Western & Central Ukraine. These buildings have fallen into disrepair for many reasons and the main one is rather simple – the locals belong to another denomination of Christianity. Currently these buildings are being destroyed, mostly, by weather conditions, as well as lack of care and restoration.
The saddest thing in this story is that nobody will restore these churches in the future. Many of them are found on the outskirts of small and almost deserted villages. Restoration of such buildings does not make any economic sense, they will not become cultural or tourist centers. What is more, currently more and more people are leaving those villages and are moving to big cities or abroad, looking for a better life, therefore, these small deserted villages are becoming even more deserted or abandoned completely.
To participate in this challenge, I chose more than one specific building. My project will emphasize the common features of these churches.
My renovation will have nothing to do with religion – my dream is to give these structures a second life in the sense in which they will be of interest to potential visitors – by turning them into Museums, Art Galleries or Exhibitions.
Also, since it’s digital art, I don’t really want to stick to reality;)
Pictures and names of these buildings, as well as screenshots of work-in-progress renderings are attached to this post.





