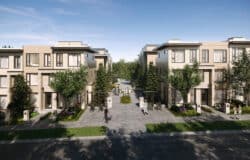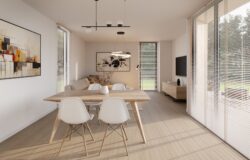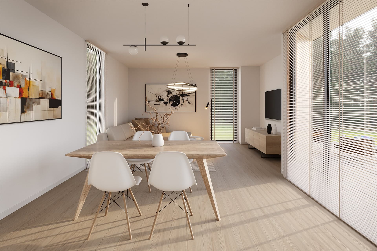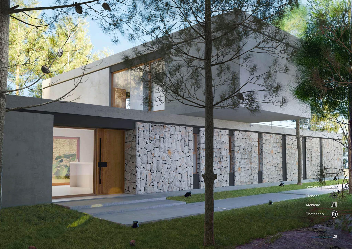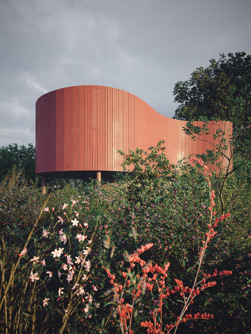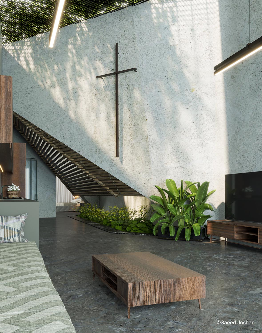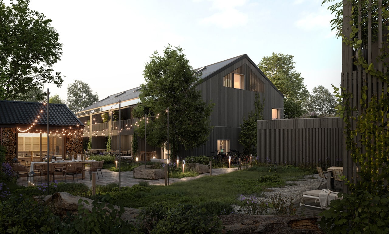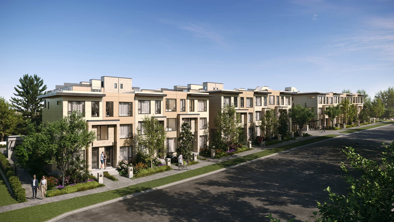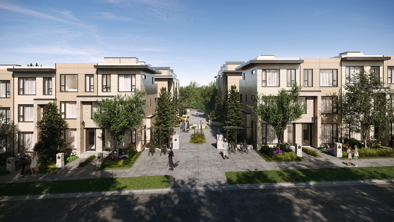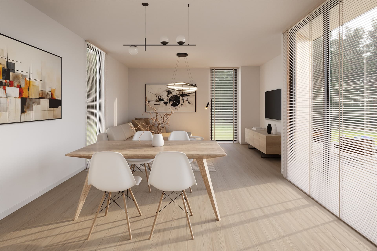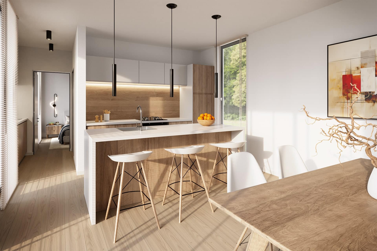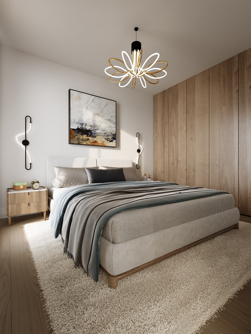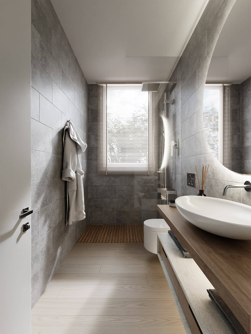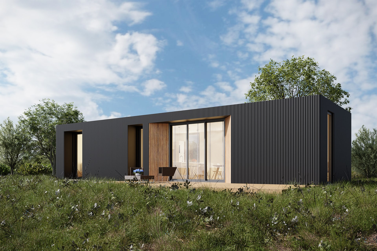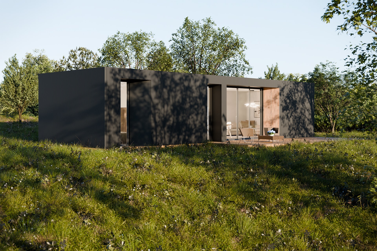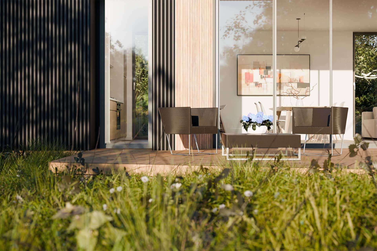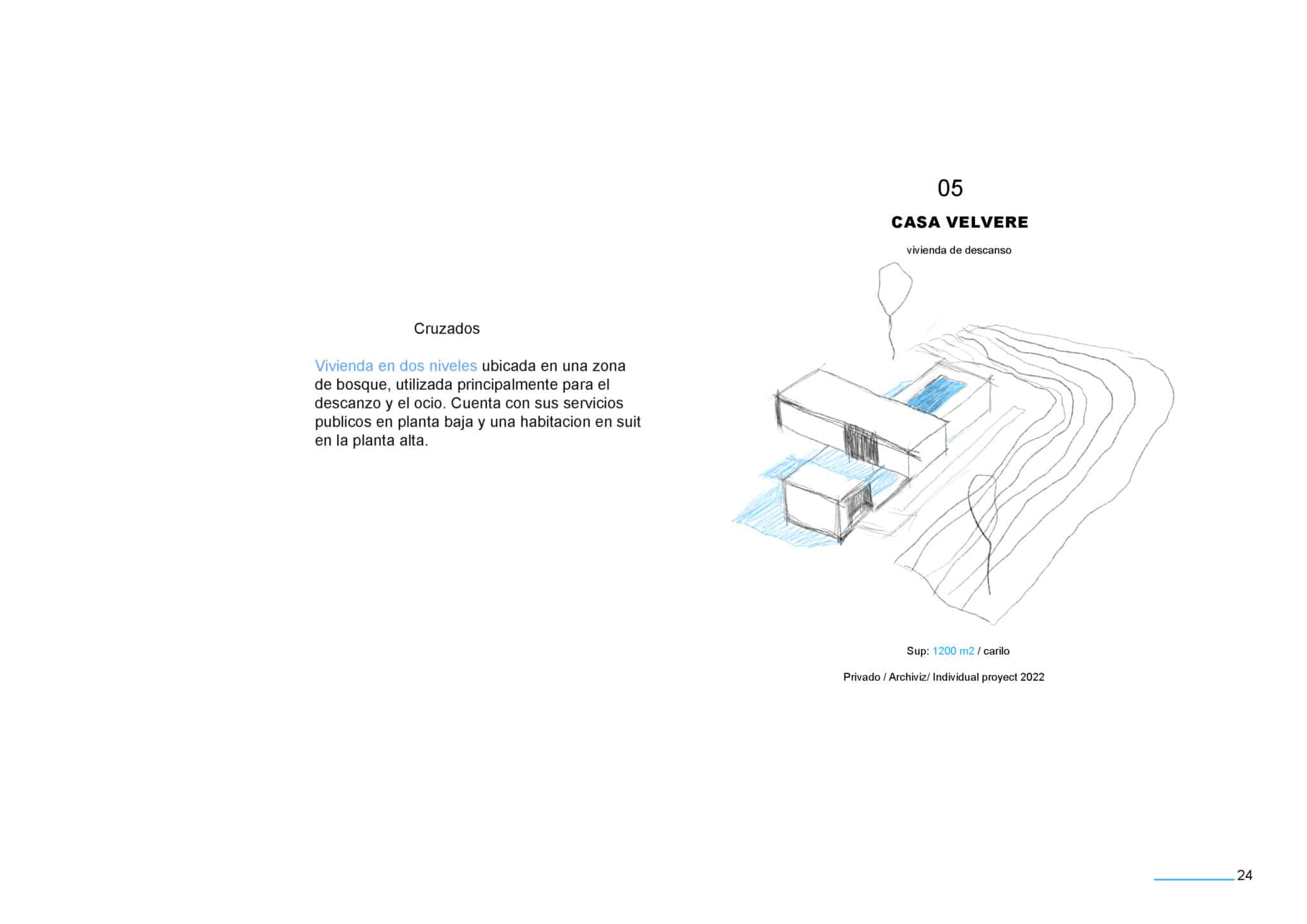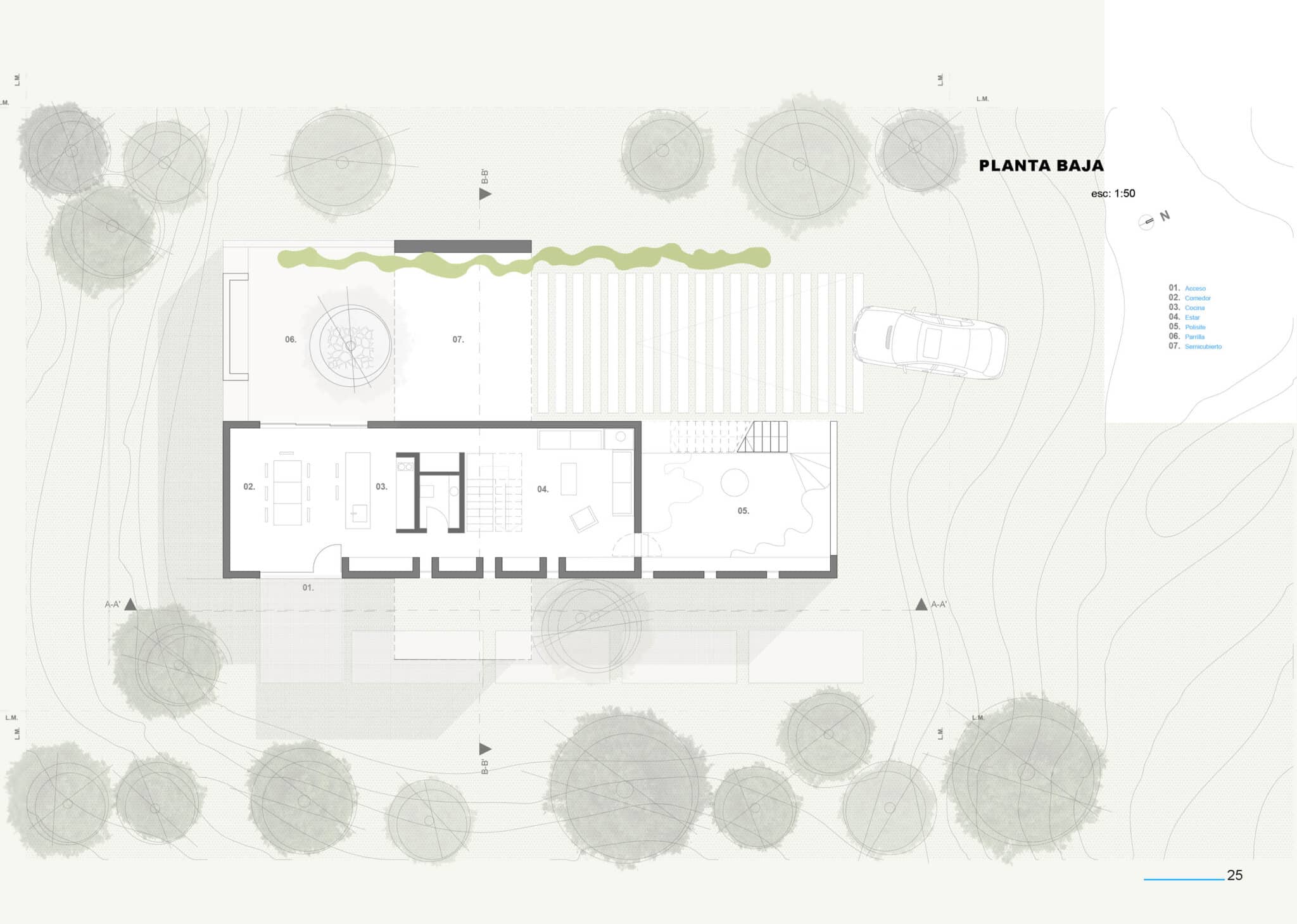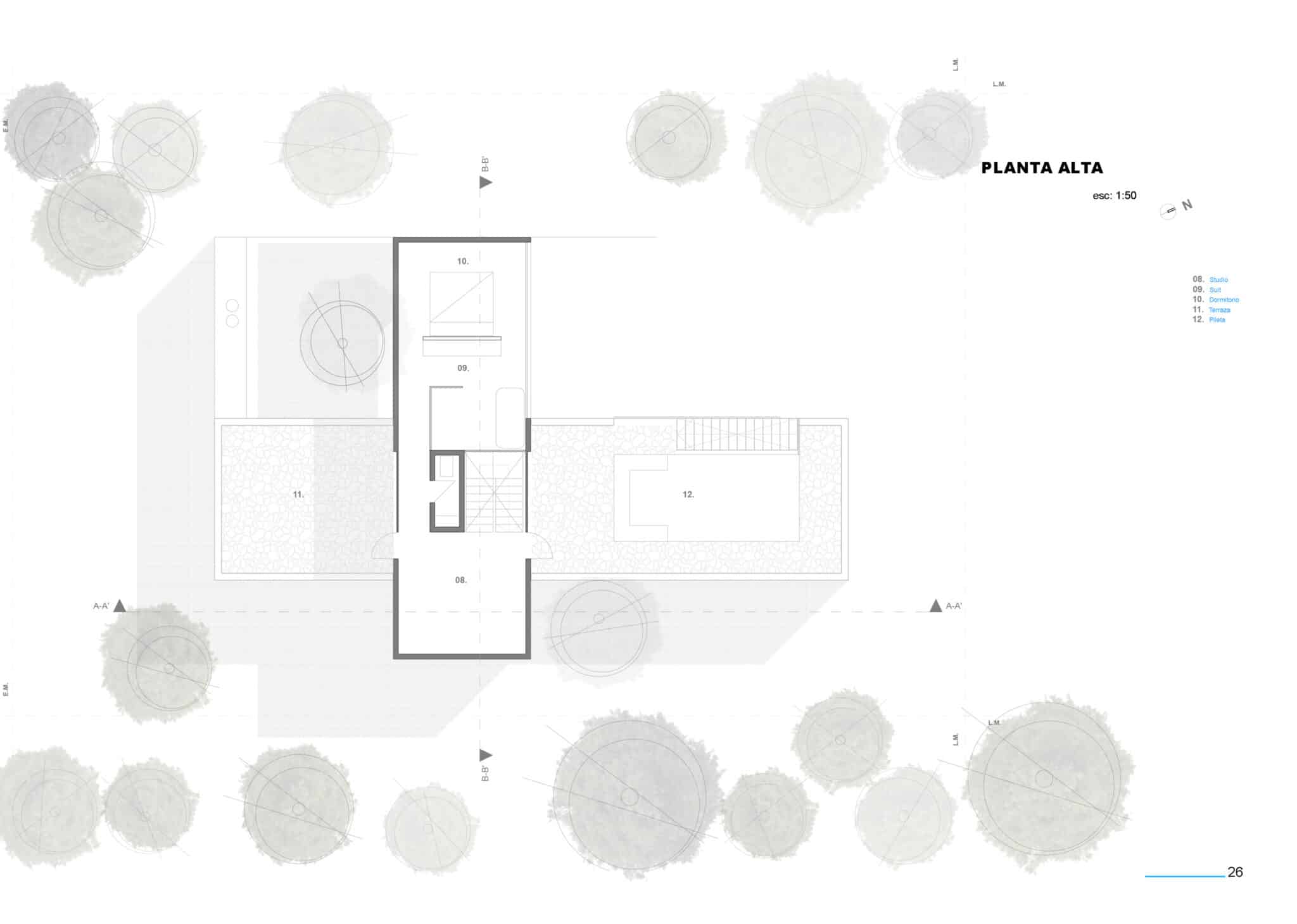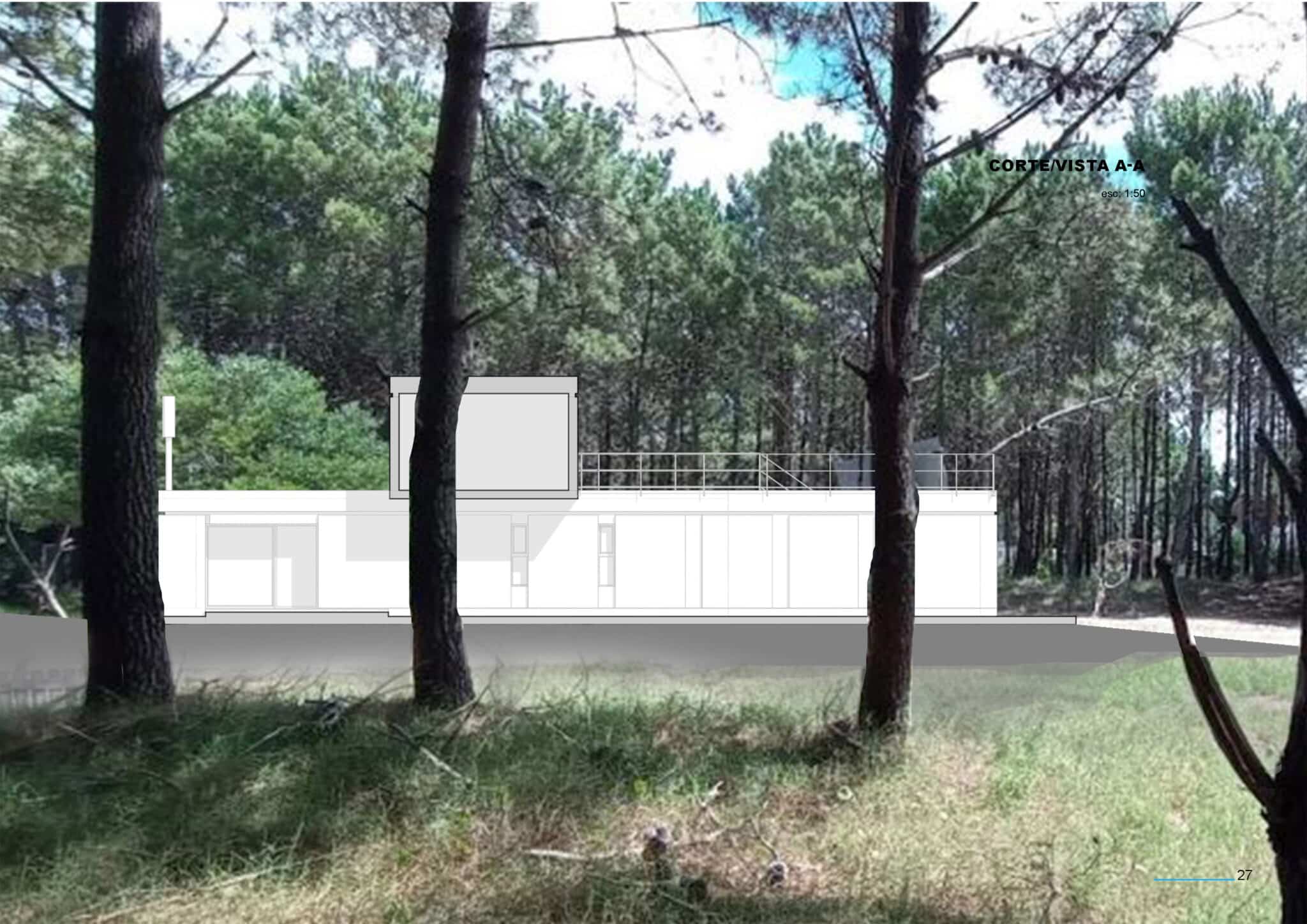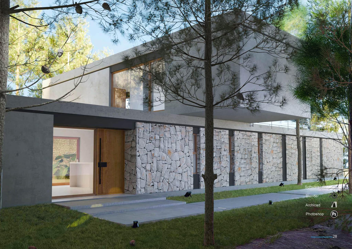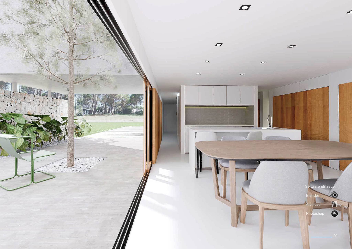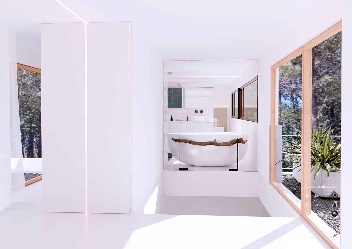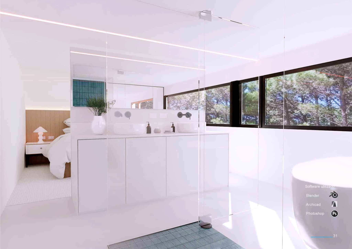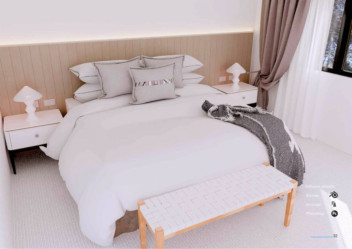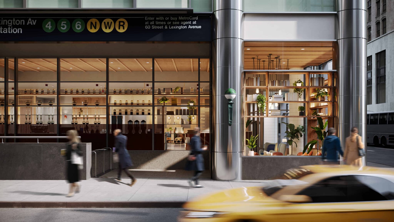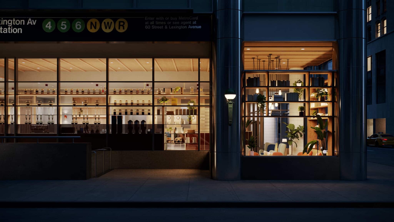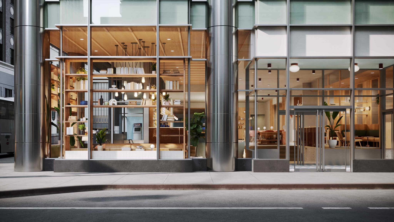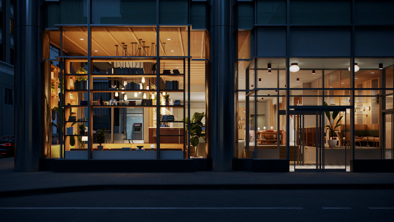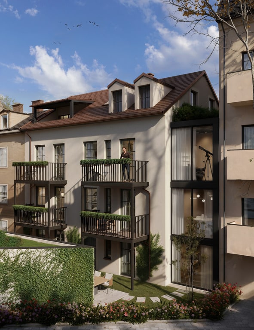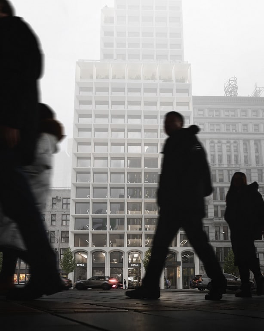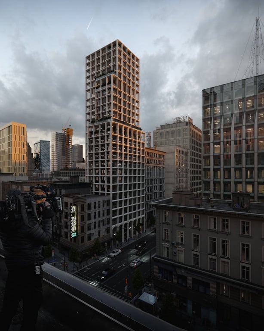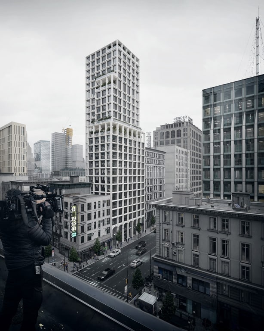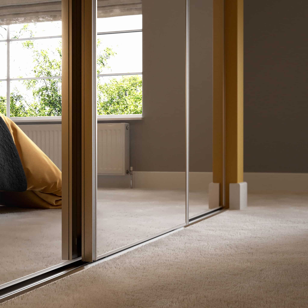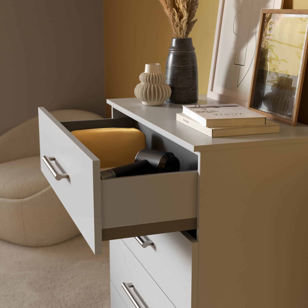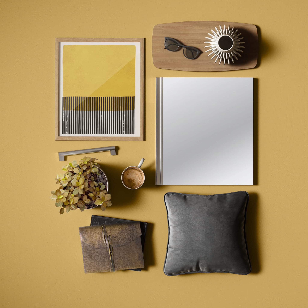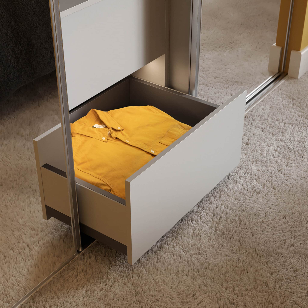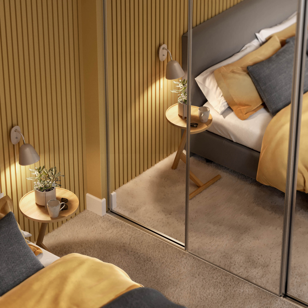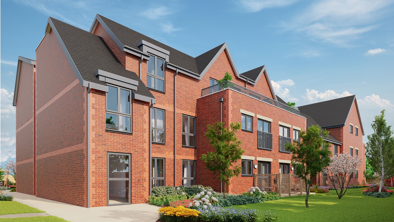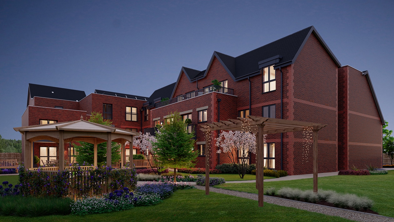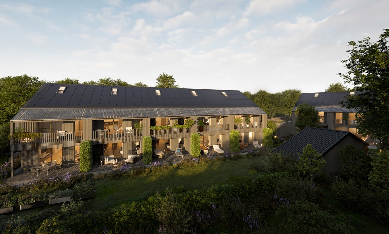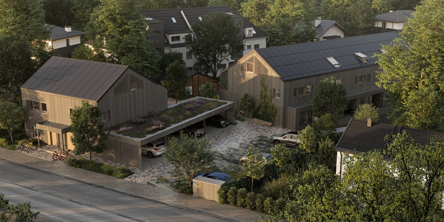
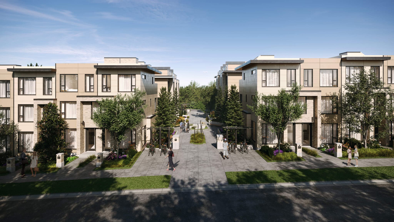
Harriswood
This week, we continue to share some of our most recent 3D real estate rendering projects. Harriswood is a multi-family residential enclave in Coquitlam created by Domus, a Canadian real-estate company. Photorealistic architectural visualization & aerial views.
Read more →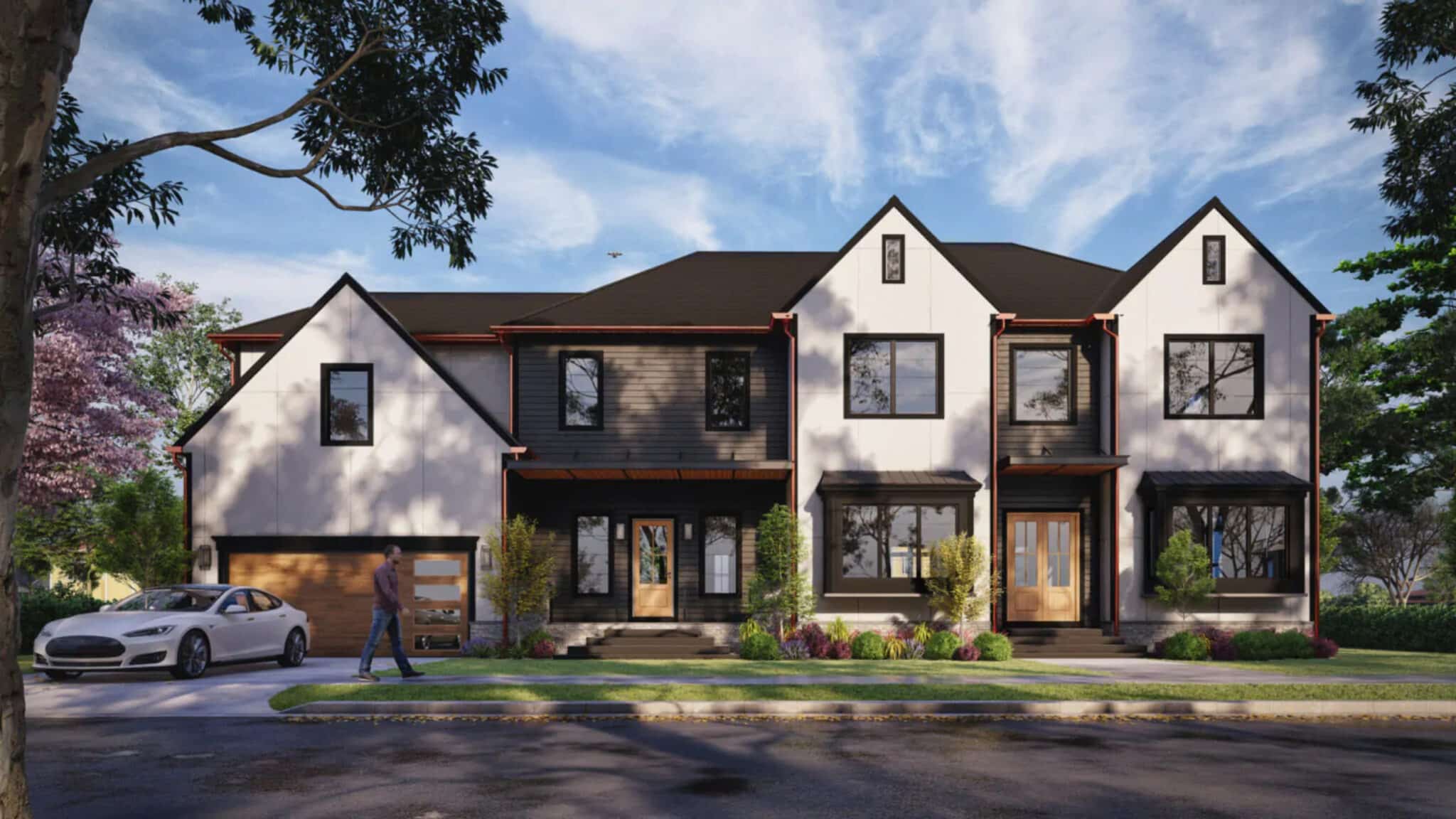
From San Antonio to Poland: Exploring Design Excellence with 3D Rendering Services
Embark on a journey of modern elegance with our 3D rendering service studio, bridging San Antonio and Poland. Picture panoramic glass windows framing breathtaking views, seamlessly blending indoor serenity with outdoor allure. Step into the lobby, where lush greenery accents sleek design, inviting you into a world of sophistication. Beneath ambient lights, every detail comes to life, creating an atmosphere of warmth and welcome. Let us bring your
Read more →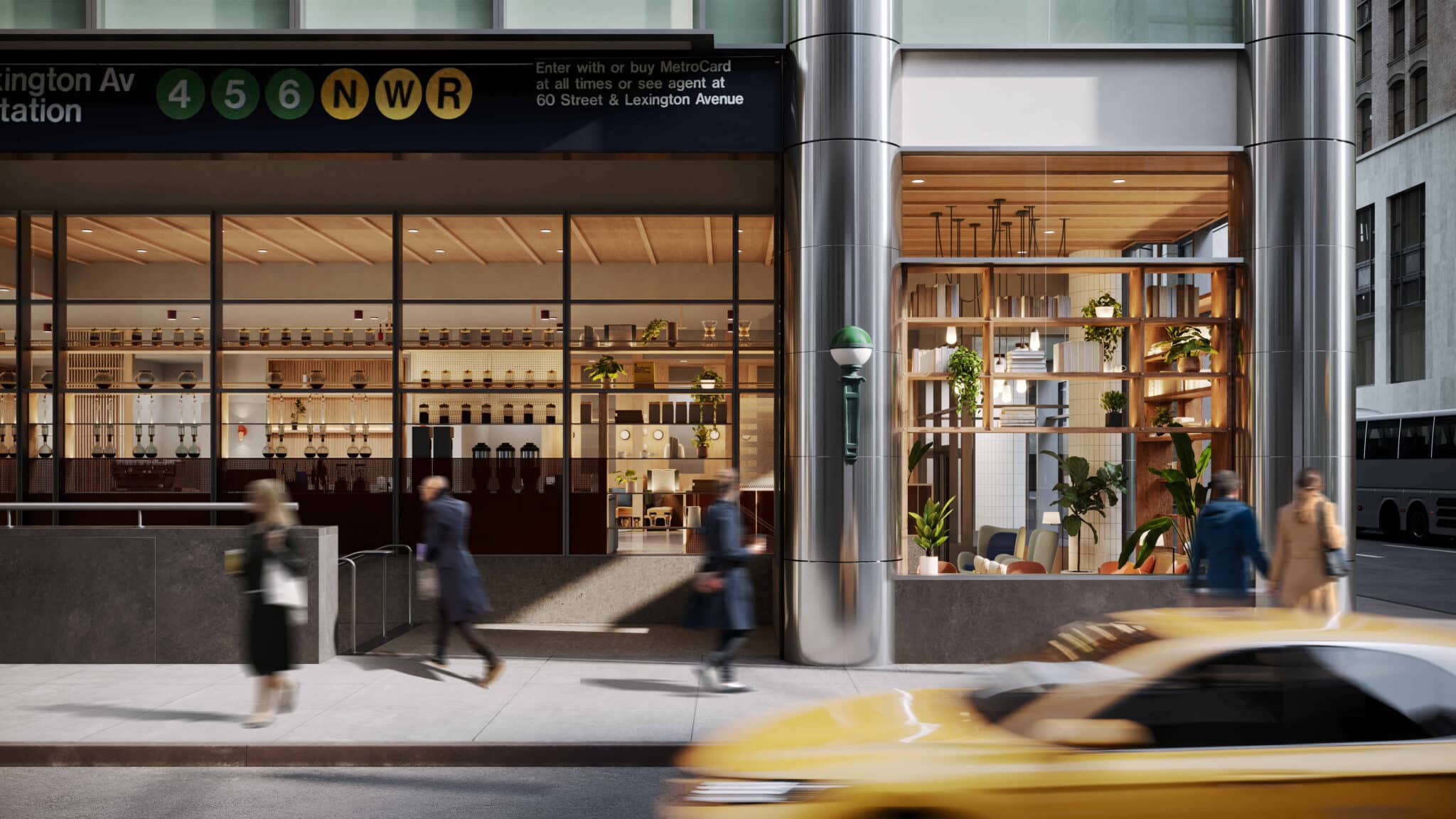
The Capital One Cafe & Bank
3D exterior and interior rendering project created for Islyn studio. The Capital One Cafe & Bank is a space that melds financial service with communal charm. These renderings not only reveal the design's functionality but also its potential to create a community hub, celebrating the symbiosis of modern finance and urban living.
Read more →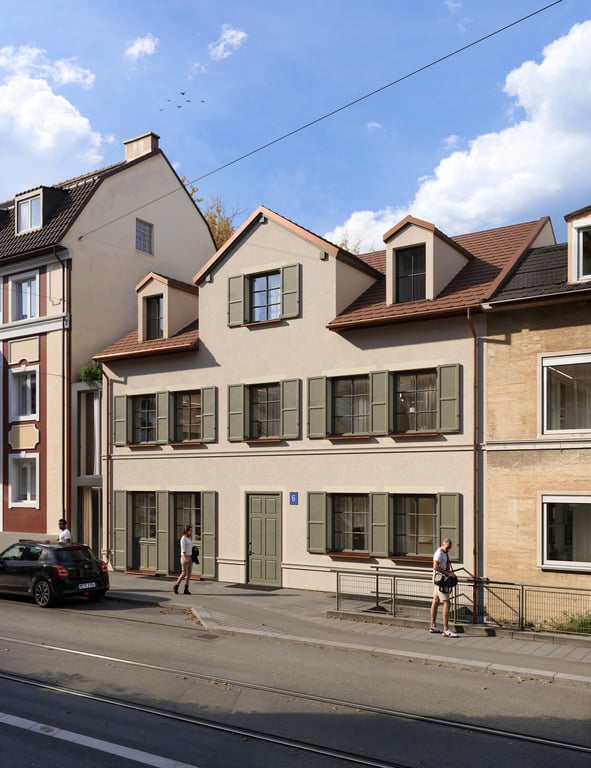
Exterior Visualization: Residential Building in Munich
Client: MÜNCHENER HAUSBAU ARCHITEKTUR GmbH
Read more →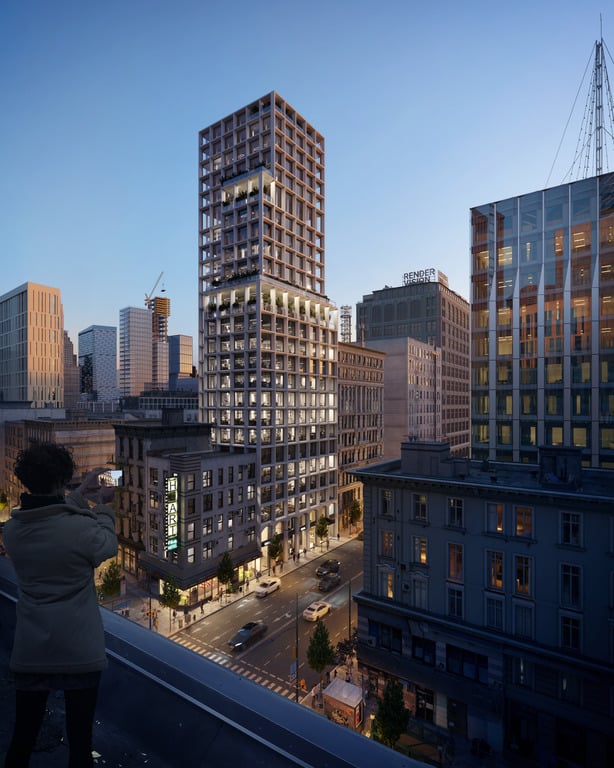
Exterior Visualization: Blending New and Old in Manhattan
Manhattan's skyline is marked by its exceptionally tall buildings, a symbol of urban ambition.
Read more →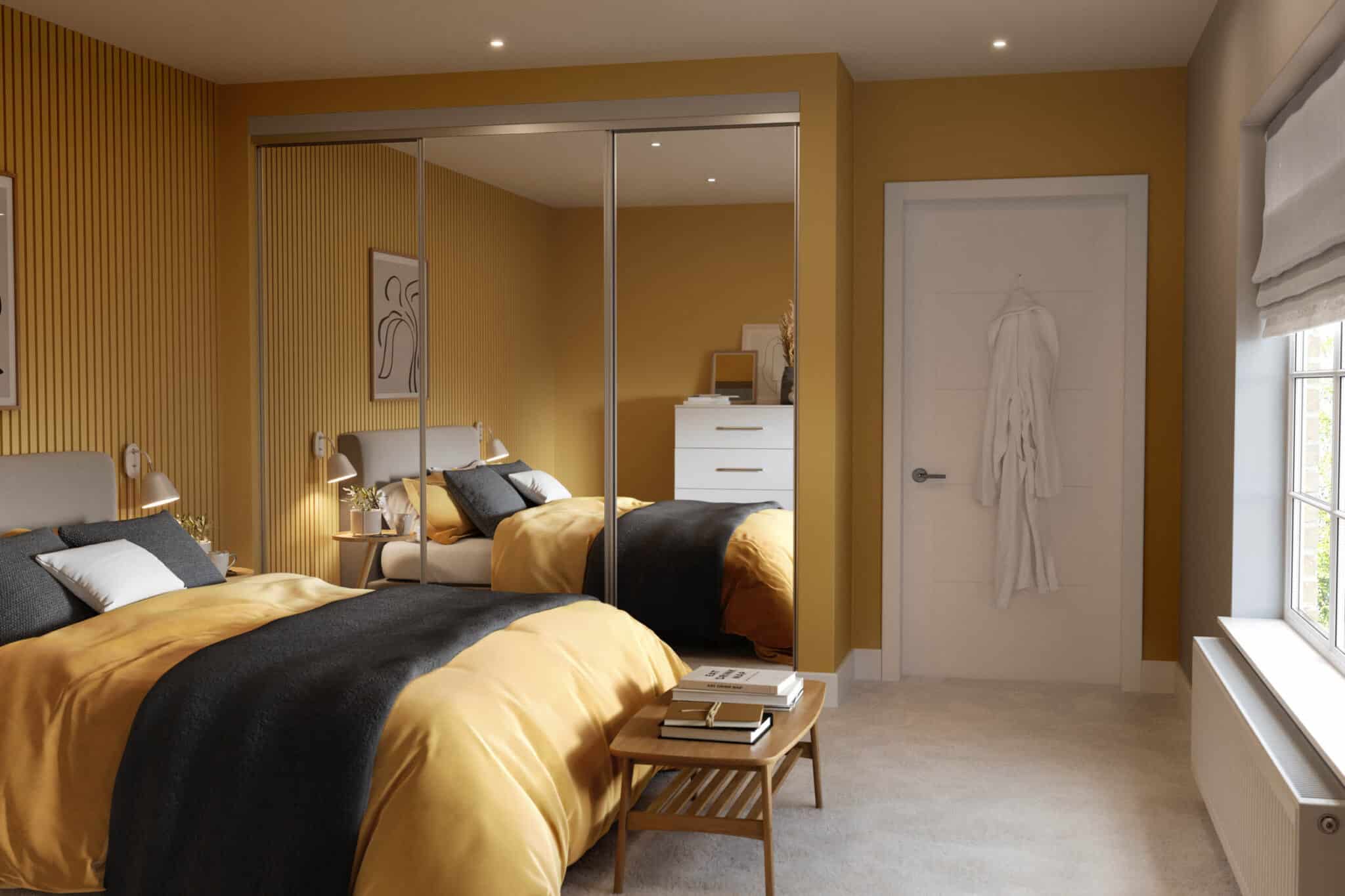
Infinity Contemporary Bedroom Furniture
Crafted with meticulous attention to detail, this captivating yellow bedroom interior features a sleek built-in three-door sliding mirrored wardrobes and freestanding drawers.
Read more →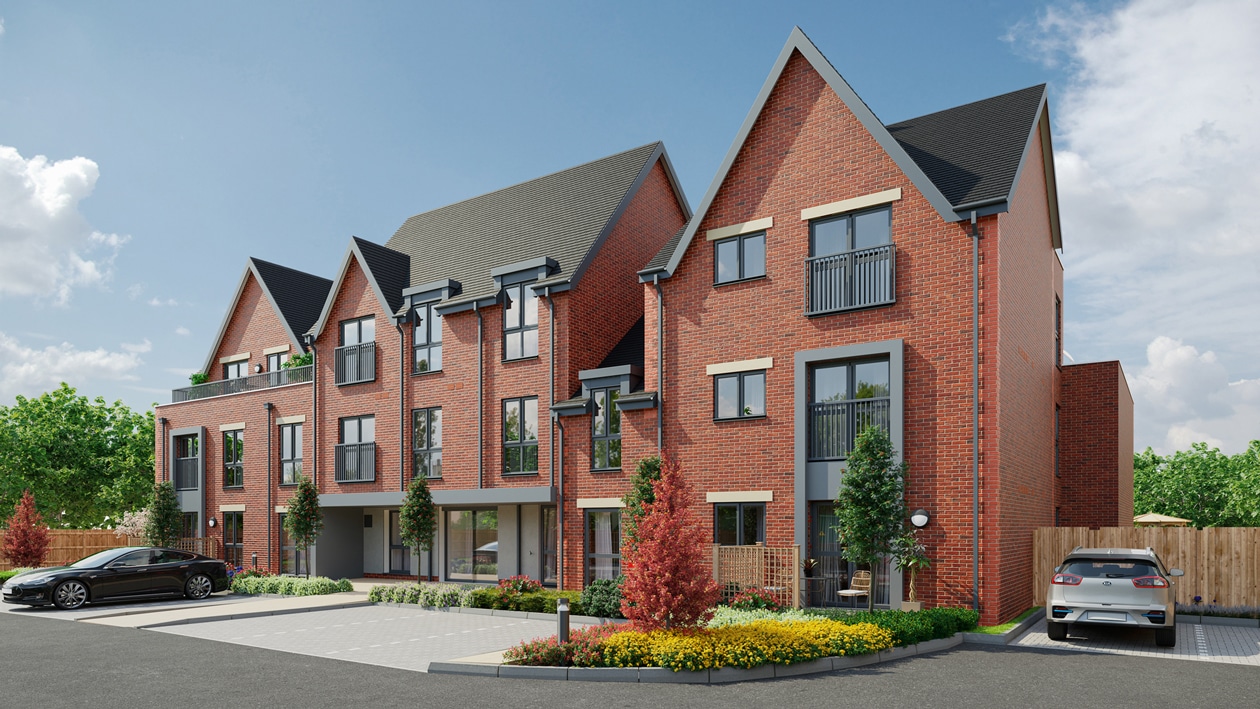
Jessiefield Court – Retirement Homes
This is Jessiefield Court, a luxurious retirement living development in Didsbury, UK. These visuals are part of the images collection we have created to market this property. Project: Jessiefield Court – Retirement Homes 3D Visualisation & Animation: VisEngine Digital Solutions Client: McCarthy Stone Location: Didsbury, Manchester, UK Tools used: Corona Renderer, Autodesk 3ds Max, Adobe Photoshop, Adobe Premiere Pro, Adobe After Effect
Read more → 0
10
Harriswood
This week, we continue to share some of our most recent 3D real estate rendering projects....
0
23
Smart House
The Smart Home Case Study - Complete Project for a New Modular House
0
34
From San Antonio to Poland: Exploring Design Excellence with 3D Rendering Services
Embark on a journey of modern elegance with our 3D rendering service studio, bridging San Antonio...
0
40
Cruzade
Two-level house located in a wooded area, used mainly for leisure and rest.
0
32
The Capital One Cafe & Bank
3D exterior and interior rendering project created for Islyn studio. The Capital One Cafe & Bank...
0
45
Exe
Render exercise
0
27
Exterior Visualization: Residential Building in Munich
Client: MÜNCHENER HAUSBAU ARCHITEKTUR GmbH
0
53
Exterior Visualization: Blending New and Old in Manhattan
Manhattan's skyline is marked by its exceptionally tall buildings, a symbol of urban ambition.
0
34
Infinity Contemporary Bedroom Furniture
Crafted with meticulous attention to detail, this captivating yellow bedroom interior features a...
0
63
Jessiefield Court – Retirement Homes
This is Jessiefield Court, a luxurious retirement living development in Didsbury, UK. These visuals...
0
57
The Cross Architecture
Visualization Interior Design
0
69
Exterior Visualization of the Apartment Building in Geretsried, Germany
Client: NALEWO
This week, we continue to share some of our most recent 3D real estate rendering projects. Harriswood is a multi-family residential enclave in Coquitlam created by Domus, a Canadian real-estate company.
So how to achieve photorealism in the render? Does a 3D artist only need to choose good textures, use physically based virtual lights, and adjust the right camera settings? Sure, that’s some of it. But to create lifelike images, a ‘sense of artistic truth’ is also essential. Neglecting details results in an artificial-looking image lacking any emotional impact.
For example, the customer wants the renderings to be both informative and to evoke a desire to live in a place like Harriswood. We started with an aerial view – a great decision to showcase the scale of the residential development. And sunny weather adds vibrancy to the area, creating a sense of comfort and tranquility. But a cheerful summer day is incomplete without greenery, offering shade from the scorching sun. Merely placing trees in front of the camera isn’t sufficient, but if you add trees behind the camera and mark their presence with long shadows, then such a detail will provide that exact “feeling of artistic truth”.
MORE PROJECTS ON: https://omegarender.com/gallery
Studio: Omegarender
Personal/Commissioned: Commissioned Project
Location: Canada
Smart Home is a comprehensive rendering service that has transformed the approach to architectural project visualization into extraordinary visual experiences.
In this case study, we explore how Smart Home has redefined the standards of project visualization, focusing on an intriguing modular home project.
Our mission with Smart Home was to go beyond simple visual representation and immerse viewers in an engaging and realistic experience.
The goal was to visualize not just an efficient living structure, but also a dwelling that reflected the latest trends in design and comfort, through a space that not only met practical needs but also embodied a contemporary and sustainable aesthetic.
To achieve this objective, we leveraged the most advanced rendering technologies to create realistic images capable of capturing every architectural detail of the modular home.
These images, precisely illuminated and rich in detail, transport observers into a world where sunlight caresses every corner of the project.
Studio: Rendering Evolution Studio
Personal/Commissioned: Personal Project
Location: Australia
From San Antonio to Poland: Exploring Design Excellence with 3D Rendering Services
September 12, 2017 / in 3dsmax / byExperience the seamless fusion of modernity and elegance with our esteemed 3D architectural rendering company, spanning from San Antonio to Poland. Picture expansive glass windows adorning each room, framing picturesque views and flooding the space with natural light. As you enter the lobby, lush greenery and contemporary design elements create a welcoming ambiance, setting the tone for sophistication.
Architectural Rendering Services:
3d Exterior Rendering Services
3d Interior Rendering Services
3d Walkthrough Video
3d Floor Plan
Transitioning into the living room, discover a harmonious blend of comfort and style, where every detail is meticulously crafted to inspire relaxation and entertainment. In the bedroom, find tranquility amidst tasteful decor and plush furnishings, while the bathroom boasts luxurious finishes and innovative design.
Beneath ambient lights, each space comes alive, exuding warmth and charm. Whether in San Antonio or Poland, our rendering studio brings your architectural dreams to life with unmatched creativity and attention to detail, transcending geographical boundaries to deliver unparalleled excellence in design. we provide service all these cities like: Kraków. Warsaw, Poznań, Gdańsk, Wrocław, Lublin, Łódź, Szczecin, Katowice, Zakopane, Białystok, Toruń, Gdynia, Olsztyn, Bydgoszcz, Rzeszów, Sopot, Częstochowa, Augustów, Tarnów, Kielce, Gniezno, Zamość, Przemyśl, Elbląg, Mysłowice, Chełm, Bytom, Wałbrzych, Opole, Jelenia Góra, Zielona Góra, Sobótka, Siemianowice Śląskie, Jastrzębie-Zdrój, Jaworzno, Nowy, Sącz Łomża, Bielsko-Biała, Rybnik, Płock, Żory, Świdnica, Grudziądz, Zabrze, Sosnowiec, Radom, Gliwice, Kalisz, Siedlce, Biała Podlaska
For More Visit: https://www.yantramstudio.com/
Studio: Yantram annimation studio
Personal/Commissioned: Personal Project
Location: San Antonio
Resolved in two levels, the house adapts to the forest environment through two intersecting volumes.
The ground floor houses the main areas of the house: entrance, foyer, kitchen-dining area, utilities, and living room.
While the upper floor contains a en-suite bedroom and a small workshop. The pool extends towards the north to take advantage of the views and the quest for the forest.
Studio:
Personal/Commissioned: Personal Project
Location: Pinamar
The Capital One Cafe & Bank
September 12, 2017 / in 3dsmax, Corona Renderer, Photoshop / byIntroducing Islyn Studio’s latest feat—the Capital One Cafe & Bank—a space that melds financial service with communal charm. This unique blend shapes a new paradigm, where banking meets relaxation in an inviting setting.
Our visual storytelling encapsulates the project’s essence—simplicity meets functionality. Our 3D visuals illuminate the design’s vibrancy: soft lighting cascades over sleek counters and cozy booths, while the strategic camera angles capture the seamless integration of a bustling cafe and a secure bank.
These renderings not only reveal the design’s functionality but also its potential to create a community hub, celebrating the symbiosis of modern finance and urban living. The visual conclusion is clear: 3D visualization transcends mere representation, delivering an experiential glimpse into a future where banking can be a part of life’s enjoyment.
MORE PROJECTS ON: https://omegarender.com/gallery
Studio: Omegarender
Personal/Commissioned: Commissioned Project
Location: USA
Simple render exercise.
Studio:
Personal/Commissioned: Personal Project
Location: Nowhere
Exterior Visualization: Residential Building in Munich
September 12, 2017 / in 3dsmax, Corona Renderer, Photoshop / byWe present you our latest project – the renovated exterior of a multi-family residential building in Munich. After a thorough renovation, the house has acquired a modern design that blends seamlessly with its historical roots.
The 3D rendering captures the essence of this architectural transformation, emphasizing meticulous detailing. From contemporary balconies to preserved vintage shutters, the rendering harmoniously merges past and present. The vibrant greenery and dynamic presence of a young people evoke a warm spring ambiance.
For those envisioning their property revitalized, our expertise in 3D rendering can turn your design concepts into reality. Explore the possibilities!
MORE INFORMATION ABOUT OUR WORKS YOU CAN FIND ON
https://render-vision.com/type/3d-architectural-visualization-service/
Studio:
Personal/Commissioned: Personal Project
Location: Munich
Exterior Visualization: Blending New and Old in Manhattan
September 12, 2017 / in 3dsmax, Corona Renderer, Photoshop / byManhattan’s skyline is marked by its exceptionally tall buildings, a symbol of urban ambition.
It is not easy to integrate a new building into this established architectural environment, but our latest 3D-visualization shows the future project blending seamlessly into it. Modern materials, huge windows, sparkling showcases, bright lighting – all this creates a vivid urban image.
Against the background of rushing people, the building looks like an island of stability in the midst of urban chaos.
The new building becomes both a participant and a witness of the whirlwind of the city’s activity.
MORE OUR WORKS YOU CAN FIND ON
https://render-vision.com/type/3d-architectural-visualization-service/
Studio:
Personal/Commissioned: Personal Project
Location: New York
Infinity Contemporary Bedroom Furniture
September 12, 2017 / in 3dsmax, Corona Renderer, Photoshop, ZBrush / byCrafted with meticulous attention to detail, here’s a captivating yellow bedroom interior featuring our client’s sleek built-in three-door sliding mirrored wardrobe and freestanding drawers. Our 3D team painstakingly ensured that every model and texture was flawless for this scene, considering the possibility of reflections from both sides of the room. Additional renders showcase the freestanding dresser/drawers and internal drawer pack, allowing the client to highlight key features for their customers.
Our interior designers curated the bold colour scheme and selected props and textures to create a cohesive and inviting ambiance. We also crafted a complementary bespoke flatlay to enhance the client’s marketing materials. These flatlays serve as versatile tools to capture the essence of the interior, becoming captivating features in brochures and webpages.
We predominantly used 3DSMax and Corona for this scene, with cloth and soft furnishing models completed using Zbrush. Final adjustments in colour and composition were made in Fusion Studio and Photoshop to add the finishing touches.
More bedroom CGI > https://www.pikcells.com/gallery?service=Bedroom+CGI
Studio: Pikcells
Personal/Commissioned: Commissioned Project
Location: Pikcells, Wellington Mills, Huddersfield
Jessiefield Court – Retirement Homes
September 12, 2017 / in 3dsmax, Corona Renderer, Photoshop / byThis is Jessiefield Court, a luxurious retirement living development in Didsbury, UK. These visuals are part of the images collection we have created to market this property.
3D Animation: https://youtu.be/9WCzuph1otk?si=zoEFHPH0Ua596eNf
Project: Jessiefield Court – Retirement Homes
3D Visualisation & Animation: VisEngine Digital Solutions
Client: McCarthy Stone
Location: Didsbury, Manchester, UK
Tools used: Corona Renderer, Autodesk 3ds Max, Adobe Photoshop, Adobe Premiere Pro, Adobe After Effects
Studio: VisEngine Digital Solutions
Personal/Commissioned: Commissioned Project
Location: Manchester
Hello Guys.
Inspired by the idea of the beautiful cottage project, I decided to design and simulate this project.
I hope you enjoyed this project.
3ds Max,V-Ray(Chaos Vantage),Photoshop.
4/1/2024
Studio: joshanstudio
Personal/Commissioned: Personal Project
Location: Tehran-Iran
Exterior Visualization of the Apartment Building in Geretsried, Germany
September 12, 2017 / in 3dsmax, Corona Renderer, Photoshop / byCan a modern apartment building of the highest quality be constructed without excessive use of plastics? Definitely! Our latest rendering shows this vision in its full glory. The future building in Geretsried, Germany, is focused on sustainability in its purest form.
What makes the house so special? It combines modern elegance and thoughtful design with environmentally friendly functionality. Our rendering presents the building in the warm evening mood of a summer day, creating an extremely inviting atmosphere. Natural shades of brown, beige and green magically attract future residents.
Our 3D-visualization perfectly captures the harmonious connection between modern architecture and sustainability.
Dive into the world of green architecture with us!
FURTHER INFORMATION ABOUT OUR WORKS CAN BE FOUND ON
https://render-vision.com/type/3d-architectural-visualization-service/
Studio:
Personal/Commissioned: Personal Project
Location: Geretsried
End of content
No more pages to load





