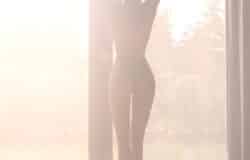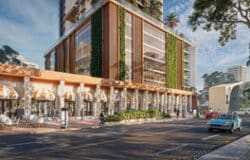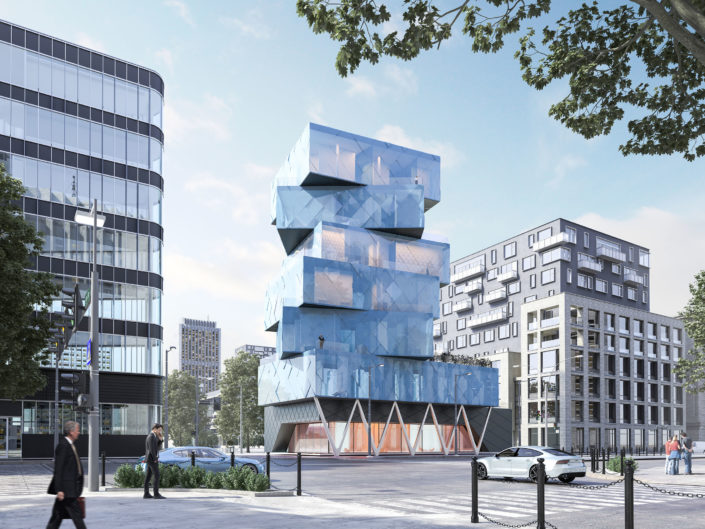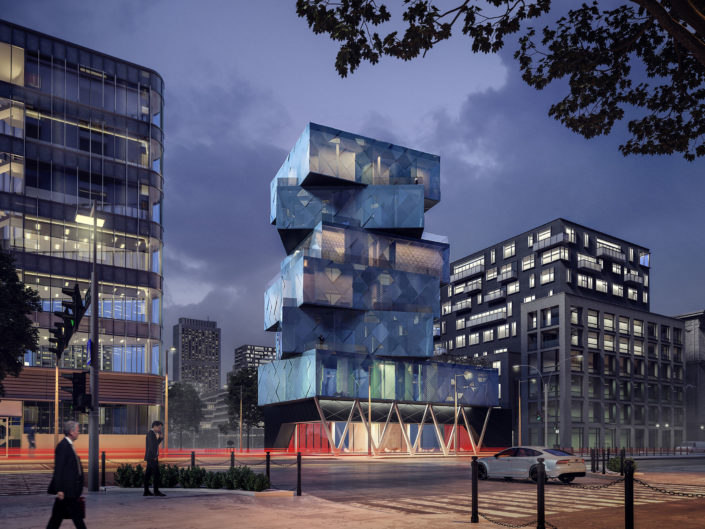Studio: Artroom Studio
Designer / Architect: Artroom Studio
Personal / Commissioned: Personal Project
Location: New York United States
The concept itself uses planar rotation as a basis for the individual floors with a strong core which encapsulates the elevators as well as the main stairwell. The proposal aims to use extruded glass with different angles in order to obtain a unique look for the reflections of the surrounding buildings while also giving the building a transparent and almost weightless feel. There are various small balconies on each of the floors so that the personnel can enjoy some outdoor time when on break wherever they may be located in the construction.















